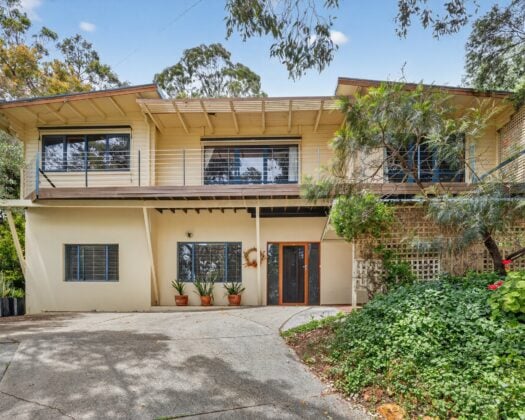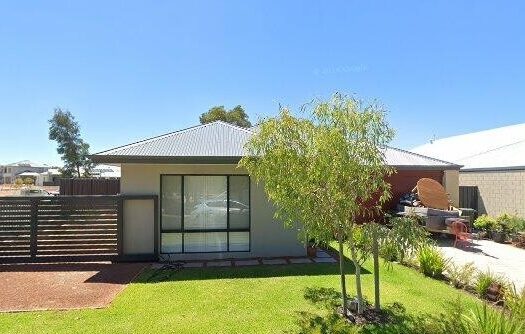Description
“SOLD” Thinking of Selling? We would like to help !!
Set on a generous 731m² block in one of High Wycombe’s most loved pockets, this big 3-bedroom, 2-bathroom home combines space, style, and warmth in all the right ways. With multiple living areas, a gorgeous garden setting, and a true sense of home, 22 Perrin Way is perfect for families who love to entertain and unwind in comfort.
Step inside and be welcomed by the inviting sunken lounge, a standout feature complete with a built-in bar. The living zones flow effortlessly through to the dining and kitchen areas, offering flexibility for modern family living. The kitchen is spacious and modern, featuring ample storage, and garden views.
Each of the three bedrooms is generously sized, with the master suite offering a private ensuite and built-in storage. The secondary bedrooms are serviced by a neat main bathroom and separate toilet, perfect for family functionality.
Outside, the established gardens create a private, tranquil retreat. Whether you’re entertaining under the patio, gardening, or watching the kids play on the lawn, this backyard has something for everyone. There’s plenty of room for pets, play equipment, or even a future pool if you wish.
Features you’ll love:
– Big 3×2 family home on a 731m² block
– Spacious sunken lounge with built-in bar
– Multiple living zones for flexibility
– Generous bedrooms with ensuite to master
– Beautiful established gardens and large outdoor entertaining area
Offering the perfect blend of space, style and character, this home delivers exceptional family living in a sought-after location.
Disclaimer: Every effort has been made to ensure the accuracy of this advertisement; however, accuracy cannot be guaranteed. Prospective purchasers should make their own inquiries to verify all relevant details. This information does not constitute any representation by the vendor or agent and is expressly excluded from any contract. Whilst every attempt has been made to ensure the accuracy of the floor plan contained here, the measurements, dimensions and layout are approximate and no responsibility is taken for any error, omission or mis-statement. This floor plan is for illustrative purposes only and should be used as such by any prospective purchaser.























































































