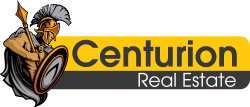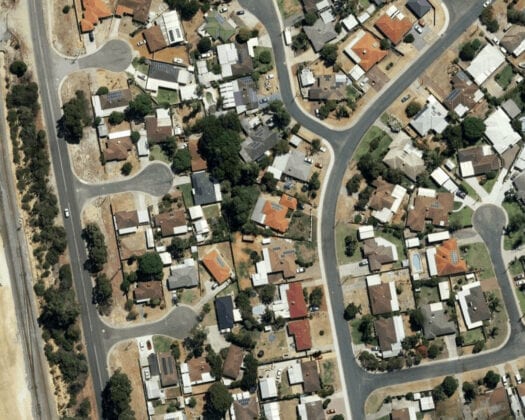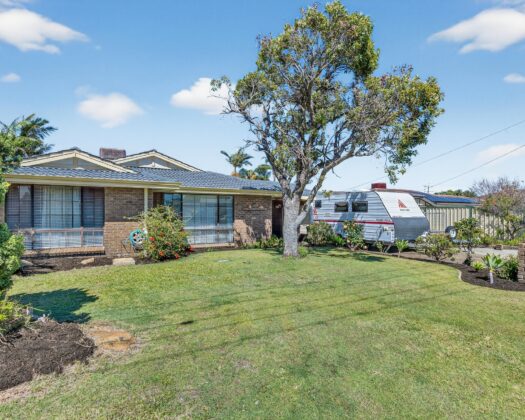Description
“SOLD OFF MARKET” Thinking of Selling? We would like to help !!
Built in 2007 and nestled in a peaceful, well-connected pocket of High Wycombe, this beautifully designed 4-bedroom, 2-bathroom, Scott Park-built home offers the best of both worlds—modern comfort for families and a secure, income-generating opportunity for investors.
This property is currently tenanted with a lease in place until March 2026 meaning you can enjoy peace of mind with consistent returns from day one if you are planning to invest.
From its modern street appeal to its fresh interior finishes, this home is immaculately presented and thoughtfully designed. The double garage offers direct access into the home and additional space for tools, bikes, or a small workshop.
The master bedroom is ideally positioned at the front, offering a private retreat with ample storage and a luxurious ensuite. At the heart of the home, the central kitchen boasts stainless steel appliances and a large walk-in pantry, perfect for the home chef.
Bright and open-plan living areas surround the kitchen, seamlessly connecting to the rear alfresco—ideal for entertaining or relaxing outdoors. The three additional bedrooms are generously sized, serviced by a modern bathroom, separate WC and a large walk-in linen closet.
Ducted reverse cycle air conditioning—keeping you cool in summer and cozy in winter.
Location Highlights:
Families and professionals alike are drawn to High Wycombe for its quiet streets, great local schools, and easy access to everyday essentials. Whether commuting to Perth, working FIFO, or looking for a community-minded neighbourhood, this location has wide appeal.
Minutes from Perth Airport and major transport routes
Close to local shops, parks, and quality schools
Easy access to bus routes and arterial roads
Key Features:
Leased at $600/week until 22/03/2026
4 spacious bedrooms & 2 modern bathrooms
Dedicated theatre room for family entertainment
A separate living space near the kitchen
Seperate Dining area
Open-plan kitchen with stainless steel appliances
Master suite with dual walk-in robes & ensuite
Ducted reverse-cycle air conditioning throughout
531 sqm low-maintenance block
Double garage with additional storage/workspace
Under-main-roof alfresco area – perfect for year-round use
Disclaimers: 1. All information provided in this listing is believed to be accurate, but interested parties are advised to do their own due diligence and fact-checking prior to making any decisions. The market conditions and property details may change and we recommend verifying all information independently.




